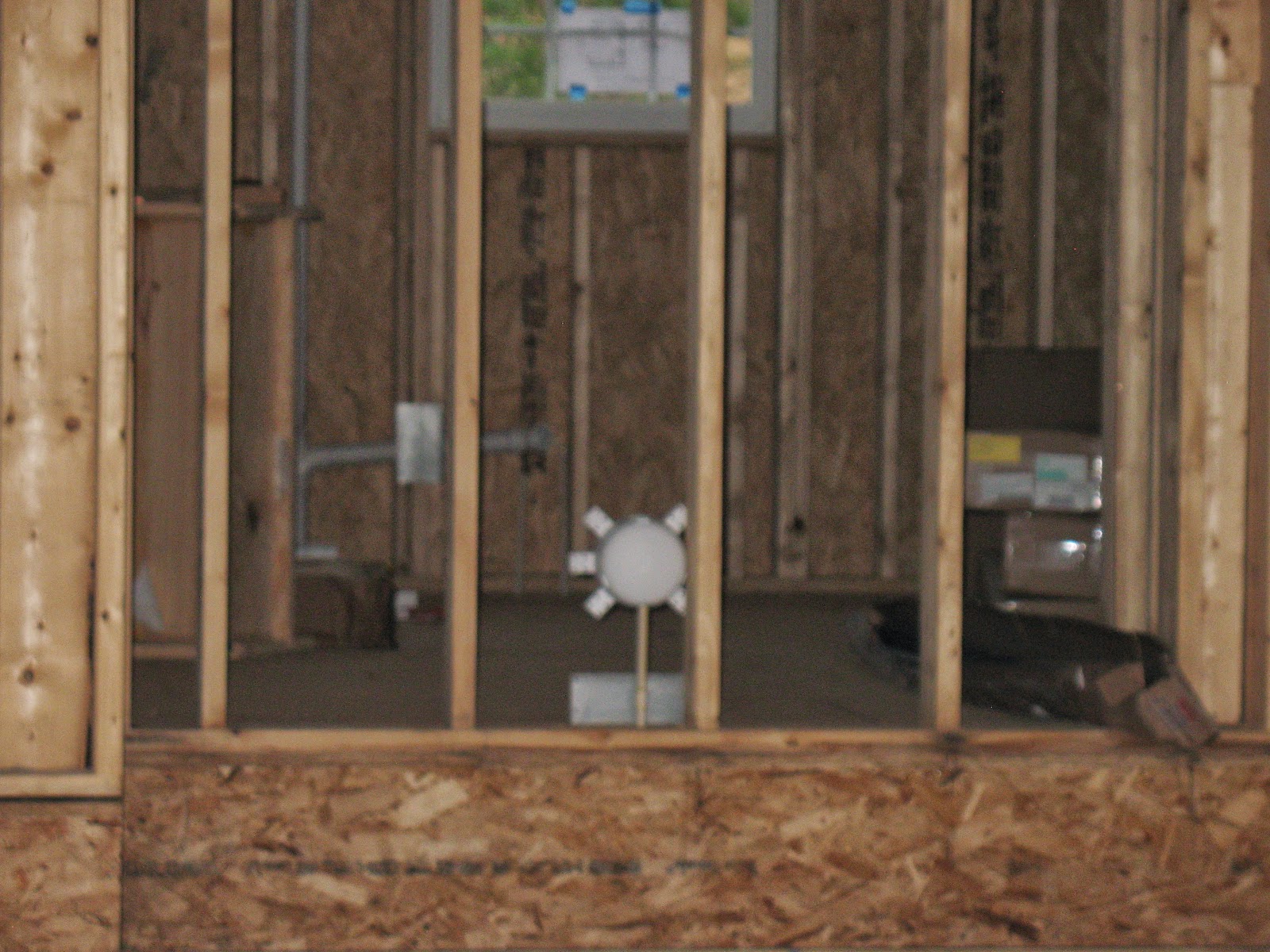 |
| Roof is shingled. |
 |
| We now have a hole for the exhaust hood. |
 |
| A closer in picture of the framing on the garage back wall. |
 |
| Through the garage wall framing we you can see the window which will be over the kitchen sink. |
 |
| They were also to the point where they were cutting holes in the sub-floor for the HVAC registers. |
 |
| This is a closer view to show the preparation for pouring the basement concrete slab. |
 |
| They have also installed the water supply line for the refrigerator. |








No comments:
Post a Comment