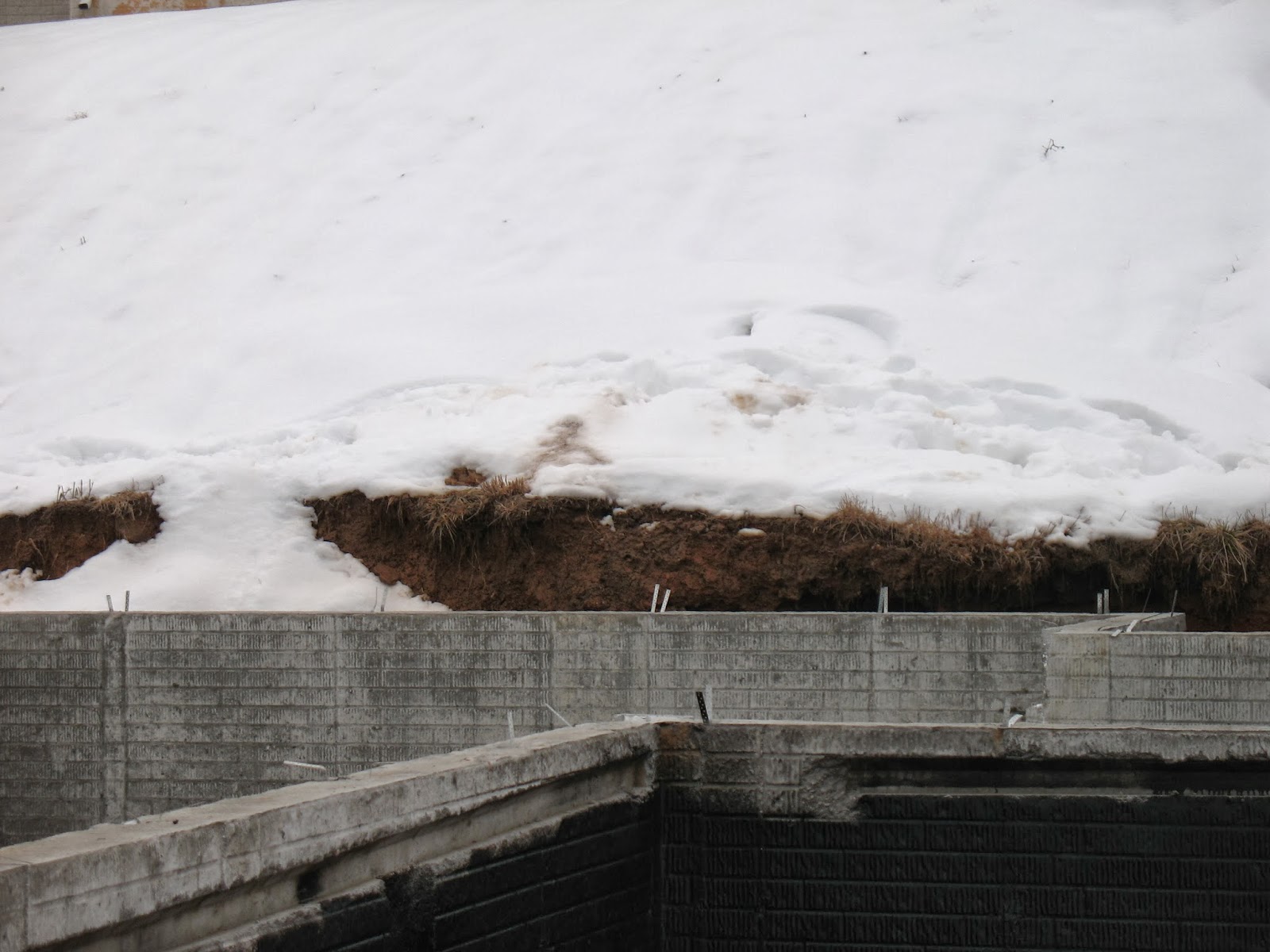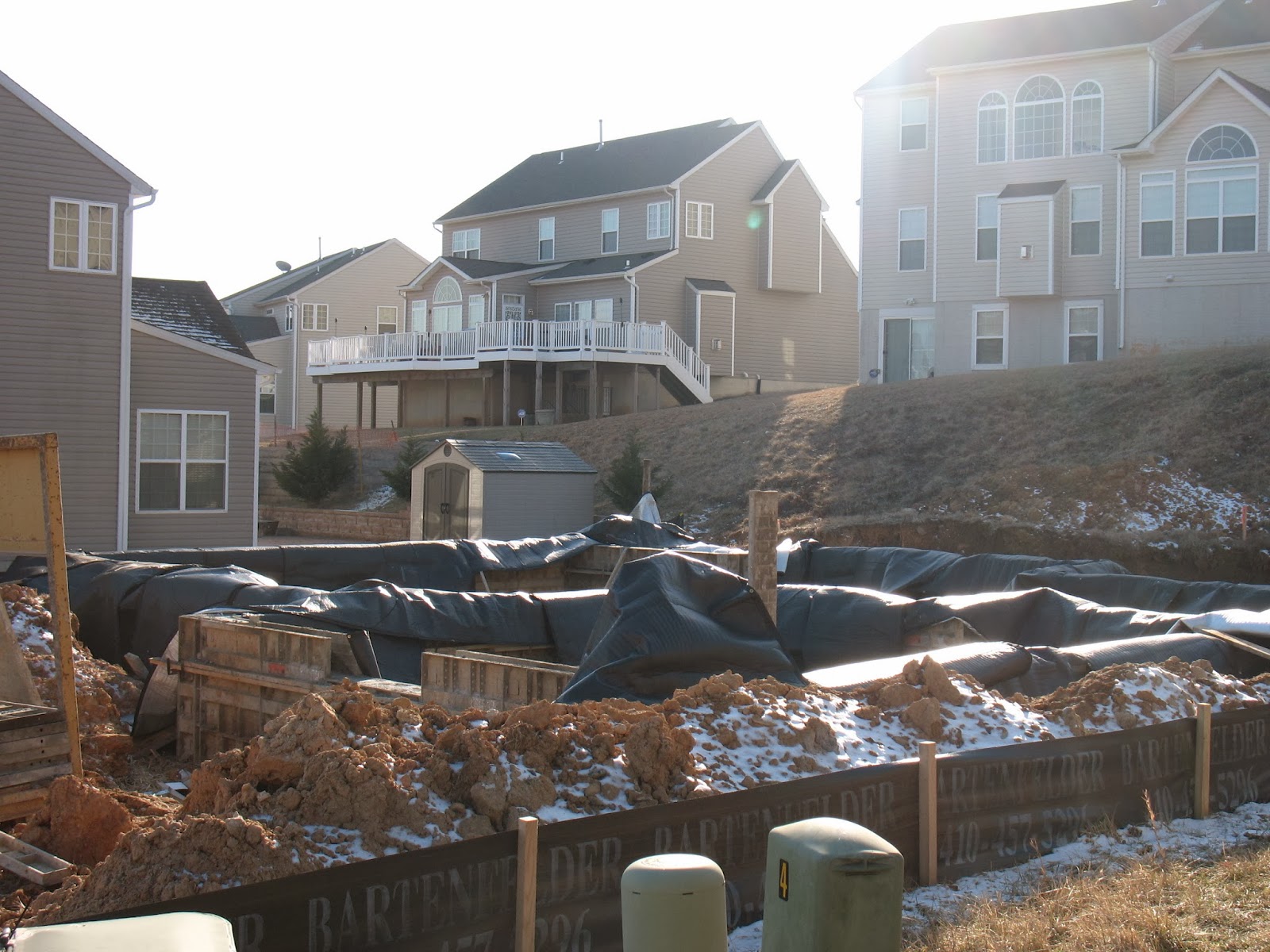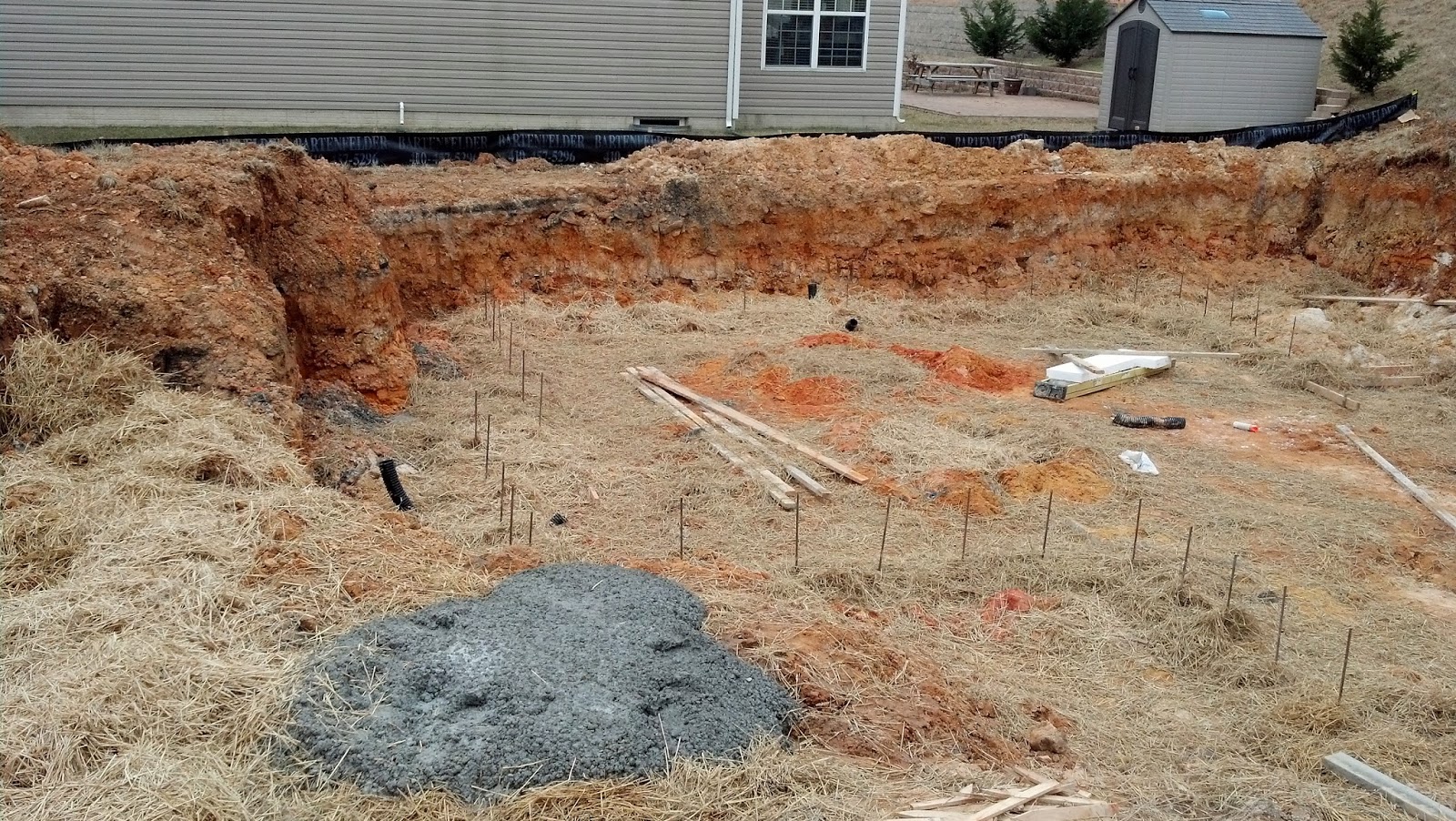As you saw in the last post, the foundation is done. So a couple days later we went out again with our building inspector to make sure everything came out OK. While on the site this time we were able to get to and take pictures of the other side of the foundation.
 |
| This is the back left side of the house facing forward. The waterproofing shows about where grade should be. |
 |
| Same place as above, but just backed up a few steps. You can see the top of the area way where the steps from the basement will be. |
 |
| A view showing the back of the house. |
 |
| A view showing the back interior of the basement. You can see that the basic plumbing is not installed and the slab has yet to be poured. |
 |
| A view of the front left side corner of the house. You can see the brick ledge for the water table. |
 |
| A view of the front left side of the house. The two "wings" that you see are there to support the future porch. |
 |
| A view of the left side of the foundation around the garage. You can see that the foundation here is not as deep because the garage did not need to be dug out like the basement. The garage area will be back filled. |
























































