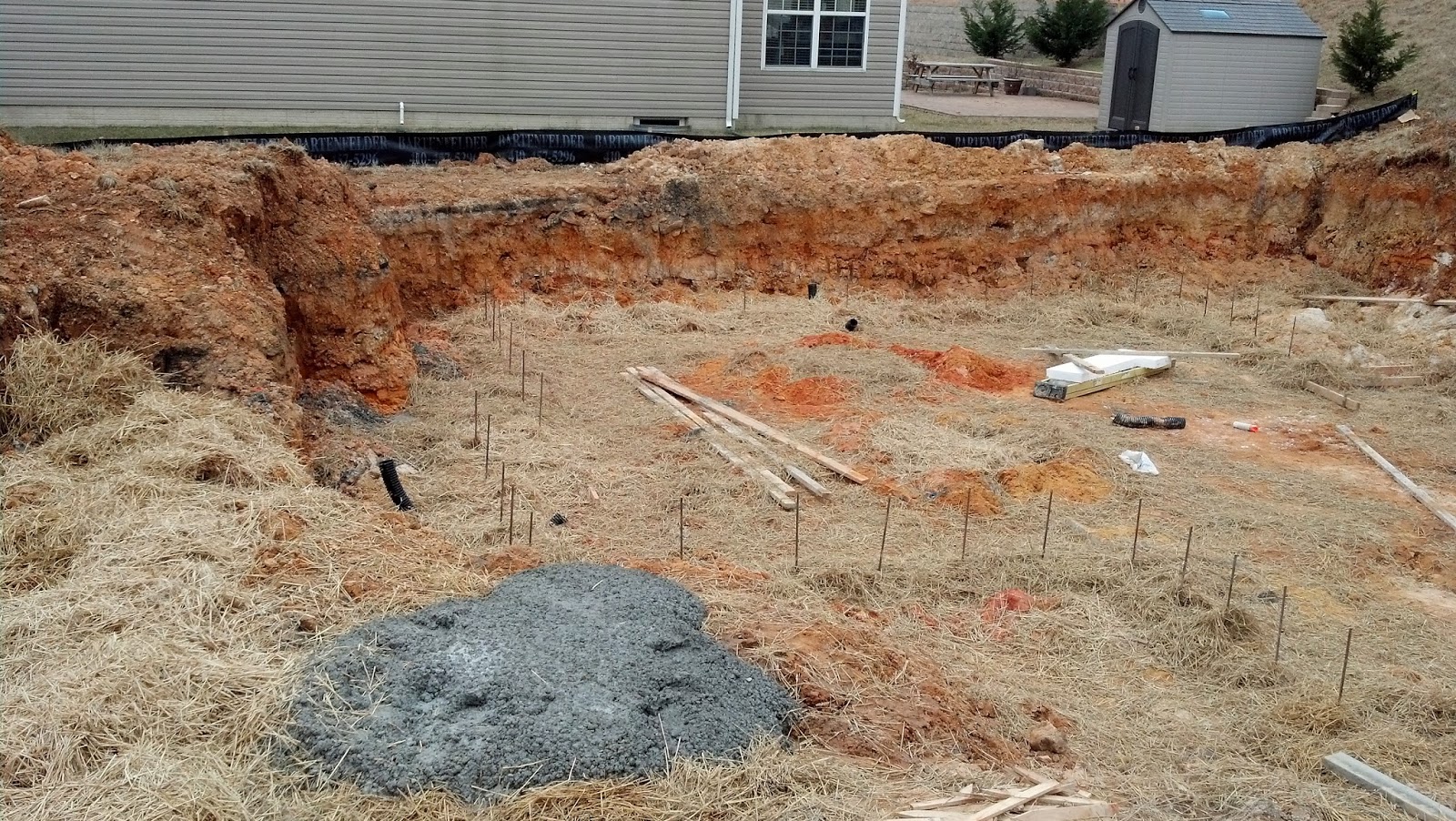 |
| New signs just came in, so we now have a label and "SOLD" sticker for our lot. |
 |
| A bit of equipment for construction of the footers for the foundation. It looks like some re-bar and foam pieces. |
 |
| This picture shows the re-bar reinforced footers. The actual footers for the foundation are covered in the hay that now resides in the foundation hole. The ends of the re-bar can be seen extending out of the hay. You'll notice that these re-bar ends layout the footprint of the house. Those re-bar ends will actually be cast into the foundation walls that are to come. Click to blowup the picture and things are easier to see. |
 |
| The hay is present for protection, most likely from the temperatures due to fall into the teens on the night after they were cast. This picture is taken from the right side of the house looking across the house. So the re-bar shows the back of the garage and the front, left side and some of the back of the house. Again, click to blowup the picture. |
 |
| In this picture you can see the outline of the back of the house. Notice the bump-out for the family room. |
 |
| This is a closer view so that the re-bar extending through the surface of the hay is more visible. |
If you want to learn more about how a foundation is installed check out this great post we found...
http://diydiva.net/2010/05/diy-house-addition-step-3-foundation/








No comments:
Post a Comment