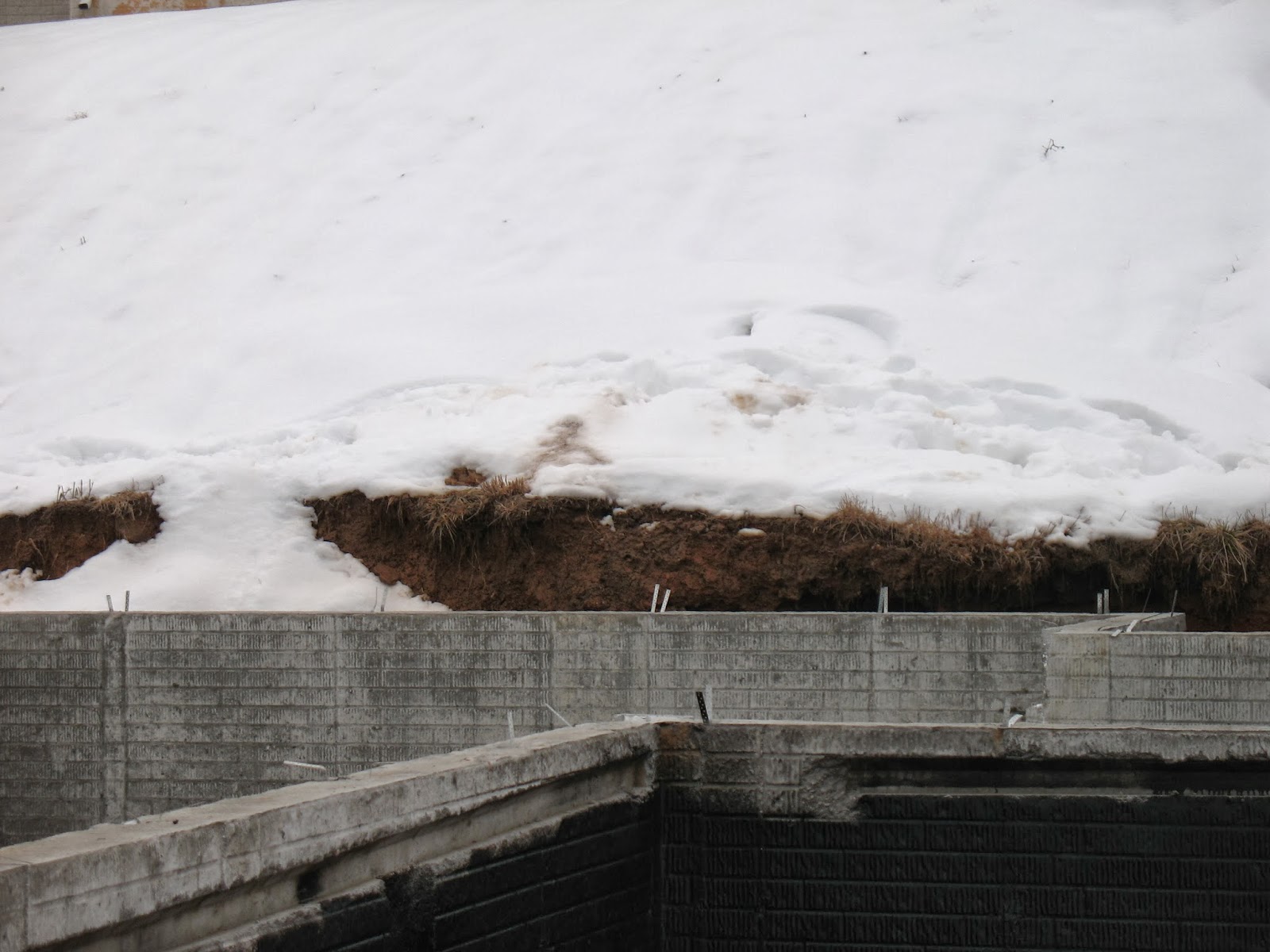 |
| A view of the front of the house with the garage foundation on the right. The black coating on the walls is waterproofing. |
 |
| Right side (garage side) of the foundation. The seemingly black filled rectangle is the garage foundation. Presumably this area will be filled and then a slab will be poured. |
 |
| A closeup view of the area way exit from the basement. |
 |
| A view of straps to connect the foundation to the first floor structure to come. |
 |
| Another view looking towards the left side of the foundation. |
 |
| In this picture you can see all three basement windows (outlined in the light blue tape) and the area way. Two windows are in the forefront and one window and the area way are in the background. |




No comments:
Post a Comment